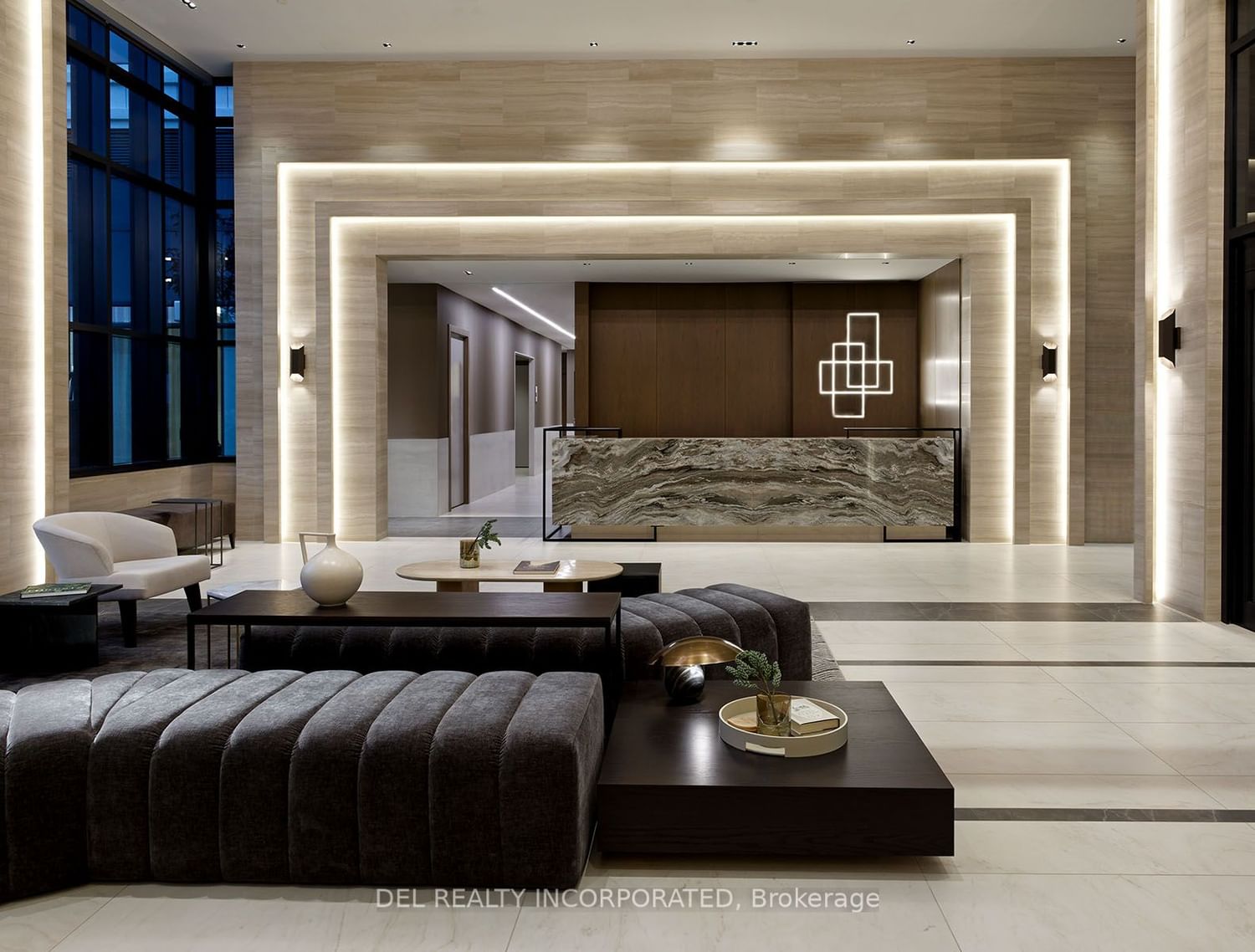$3,000 / Month
$*,*** / Month
2-Bed
2-Bath
700-799 Sq. ft
Listed on 10/6/23
Listed by DEL REALTY INCORPORATED
This luxury 2 Bedroom and 2 Bathroom condo suite at Evermore offers 778 square feet of open living space and 8 foot ceilings. Located on the 13th floor, enjoy your South facing views from a spacious and private balcony. This suite comes fully equipped with energy efficient 5-star stainless steel appliances, integrated dishwasher, contemporary soft close cabinetry, in suite laundry, standing glass shower, and floor to ceiling windows with coverings included.
Parking is included.
W7064480
Condo Apt, Apartment
700-799
5
2
2
1
Owned
Central Air
N
Concrete
N
Forced Air
N
Open
Y
TBD
0
S
None
Restrict
Del Property Management
13
Y
Concierge, Exercise Room, Guest Suites, Party/Meeting Room, Rooftop Deck/Garden, Visitor Parking
